The Wormser Tagungszentrum
Meetings in front of a historical backdrop in the Nibelungs city of Worms.
Whether it's a conference, classic seminar, trade fair including supporting program, company party with music, dance and show act: since its opening in 2011, the Worms conference center has proven to be the ideal event location for a wide variety of event types. Seven air-conditioned daylight rooms that can be darkened, separated and partially combined, on a high technical level from 42 to 814 square meters and a classic theater are guarantors for a successful event. Conferences have a long tradition in Worms, because important decisions were made here back in the days of the medieval imperial diets.
The Mozart Hall is the heart of the new building, which was attached to the existing theater in 2011. It is a multifunctional hall with up to 814 square meters of event space, variable lifting podiums, daylight and modern event technology. An additional 844 seats are available in the theater hall. Up to six small and medium-sized seminar and conference rooms complete the room portfolio on the upper floor. In addition, the team offers the appropriate service that supports customers in all matters relating to the event - from the initial idea to the follow-up of the event. Regardless of whether the customer prefers a complete solution or would like to hand over parts of the organization of the event, the Wormser team always takes care of the right individual solution.
Precisely because the Wormser Kulturzentrum and the Wormser Theater are also the cultural center of the city in the Wormser, company and conference events can be seamlessly combined with a subsequent cultural supporting program or the theater technology can be used for the large staging of your own event.
Whether it's meetings with a view of the Worms Imperial Cathedral or quick shopping during the event break: Due to its location in the city center, the Worms conference center meets all the requirements of an optimal event location: the train station is less than 500 meters away, the city center, almost all sights and green areas as well various gastronomic establishments are in the surrounding area.
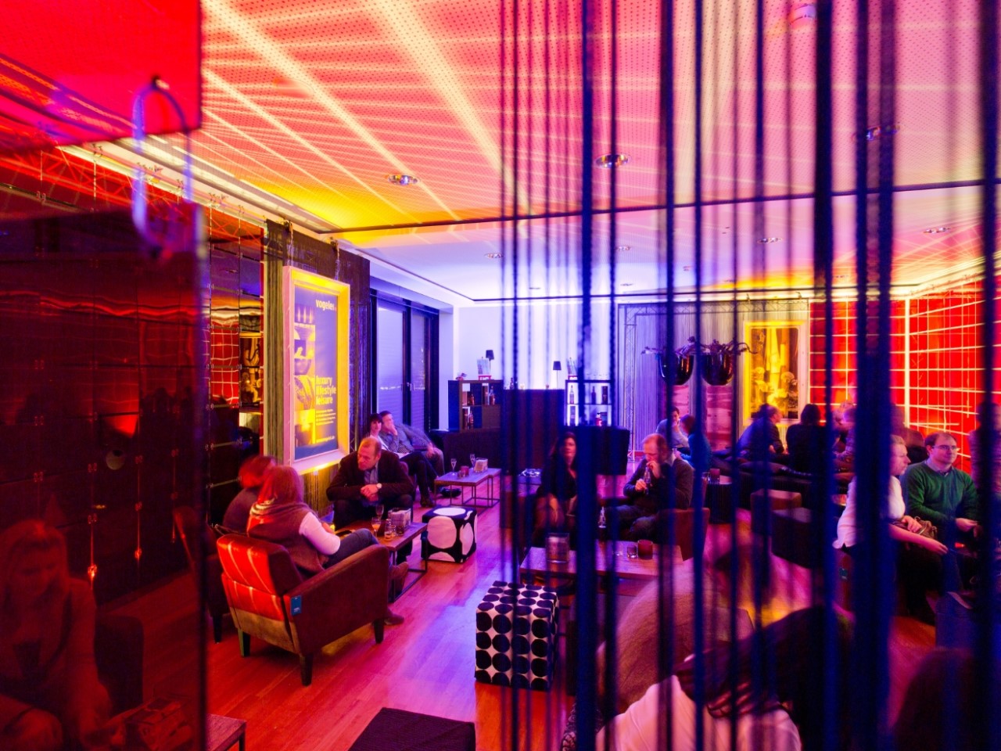
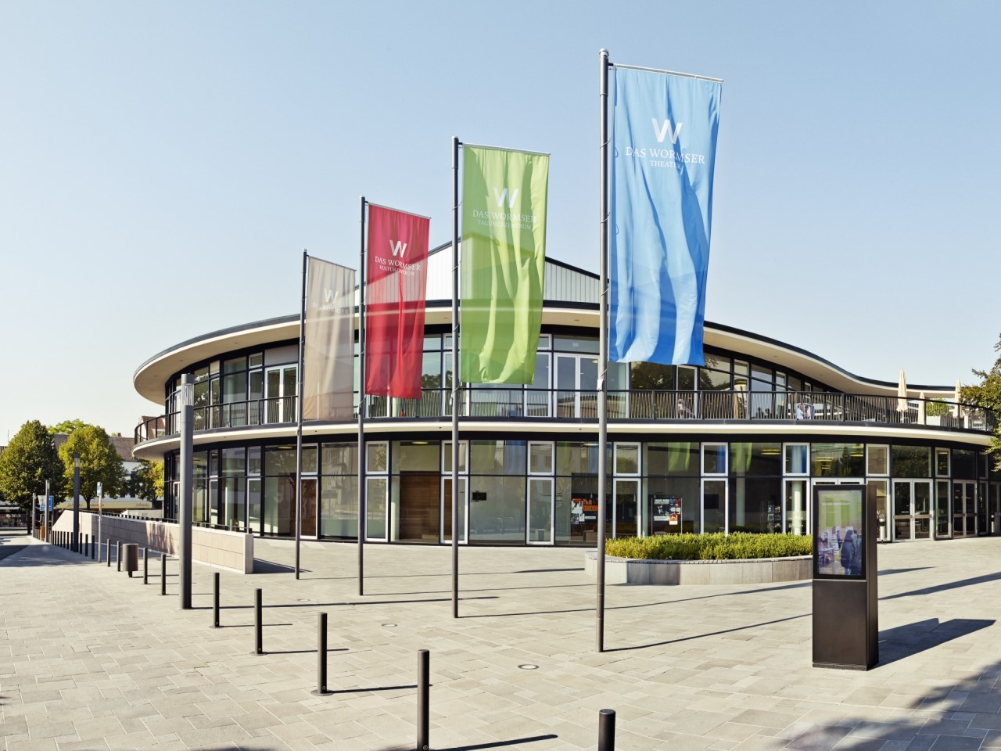
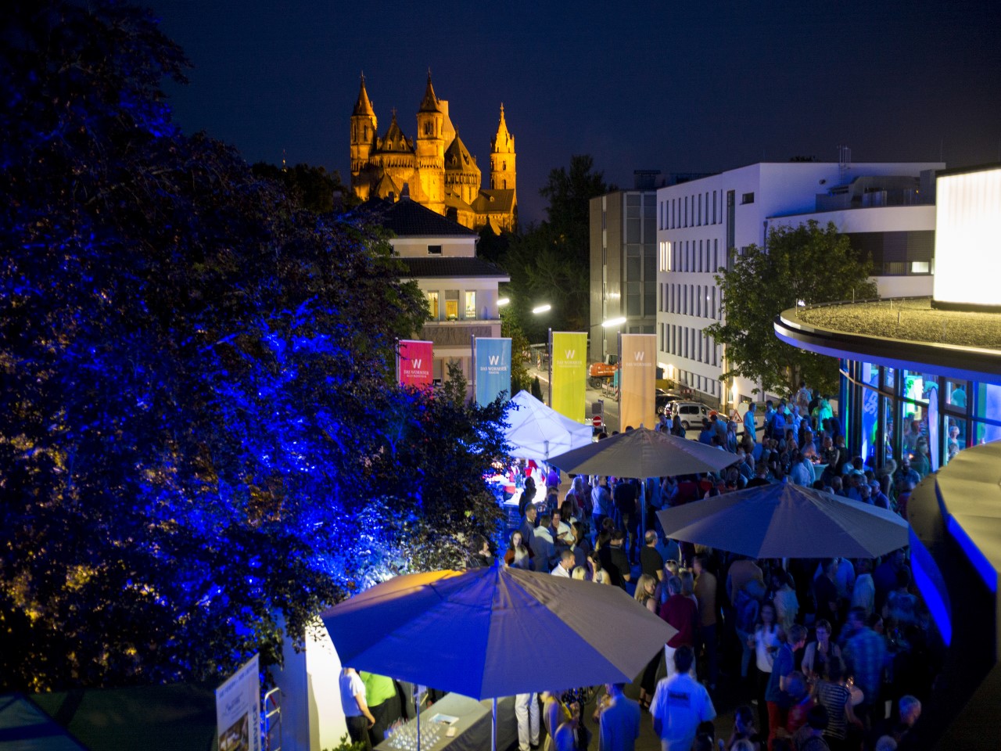
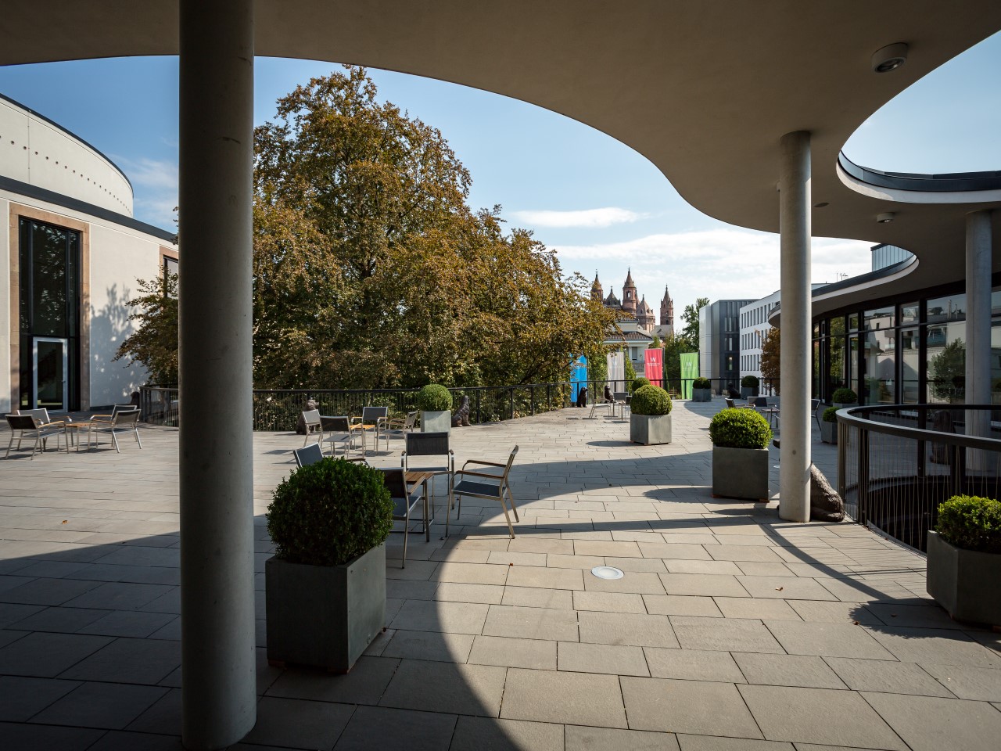
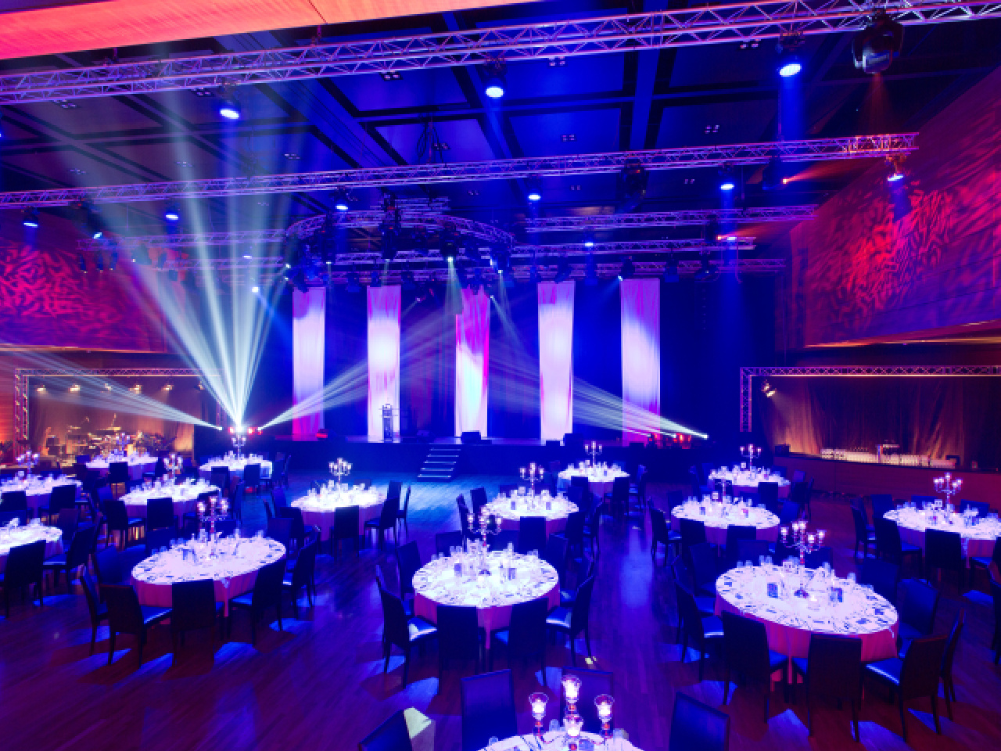
Room Table
The Wormser
| Room | Length (m) | Width (m) | Height (m) | Area (sqm) | Rows | Parliamentary | Banquet |
|---|---|---|---|---|---|---|---|
| Mozartsaal | 24,95 | 35,70 | 8,15 | 814 | 712 | 264 | 304 |
| Mozartsaal Ost | 24,95 | 12,75 | 8,15 | 405 | 279 | 96 | 104 |
| Mozartsaal Ost (without sites expansion) | 24,95 | 12,75 | 8,15 | 318 | 231 | 84 | 96 |
| Mozartsaal West | 24,95 | 12,75 | 8,15 | 405 | 279 | 96 | 104 |
| Mozartsaal West (without sites expansion) | 24,95 | 12,75 | 8,15 | 318 | 231 | 84 | 96 |
| Mozartsaal (quadratic) | 24,95 | 25,55 | 8,15 | 638 | 494 | 168 | 224 |
| Foyer TZ E0 | 4,30 | 235 |
| Room | Length (m) | Width (m) | Height (m) | Area (sqm) | Rows | Parliamentary | Banquet | U-Shape | Block |
|---|---|---|---|---|---|---|---|---|---|
| Großer Liebfrauensaal | 21,60 | 8,60 | 3,00 | 186 | 187 | 100 | 96 | 56 | |
| Liebfrauensaal | 10,75 | 8,60 | 3,00 | 92 | 77 | 40 | 48 | 28 | 40 |
| Burgundersaal | 10,75 | 8,60 | 3,00 | 92 | 77 | 40 | 48 | 28 | 40 |
| Großer Luthersaal | 23,30 | 3,70 | 3,00 | 188 | 162 | 78 | 72 | 44 | |
| Luthersaal | 8,70 | 2,90 | 3,00 | 46 | 28 | 12 | 16 | 10 | 12 |
| Burchardsaal | 8,90 | 6,85 | 3,00 | 63 | 63 | 18 | 24 | 14 | 16 |
| Raschisaal | 7,45 | 2,90 | 3,00 | 44 | 27 | 12 | 16 | 10 | 12 |
| Luther/Burchard | 17,75 | 6,85 | 3,00 | 110 | 101 | 38 | 56 | 28 | 36 |
| Rheinsaal | 7,75 | 5,45 | 3,00 | 42 | 35 | 18 | 16 | 16 | 16 |
| Foyer TZ E1 | 3,00 | 415 | |||||||
| Dachterrasse | 600 |
| Room | Height (m) | Area (sqm) | Rows |
|---|---|---|---|
| Theatersaal | 21,00 | 738 | 844 |
| Foyer E0 | 4,50 | 670 | |
| Foyer E1 | 6,20 | 620 |

