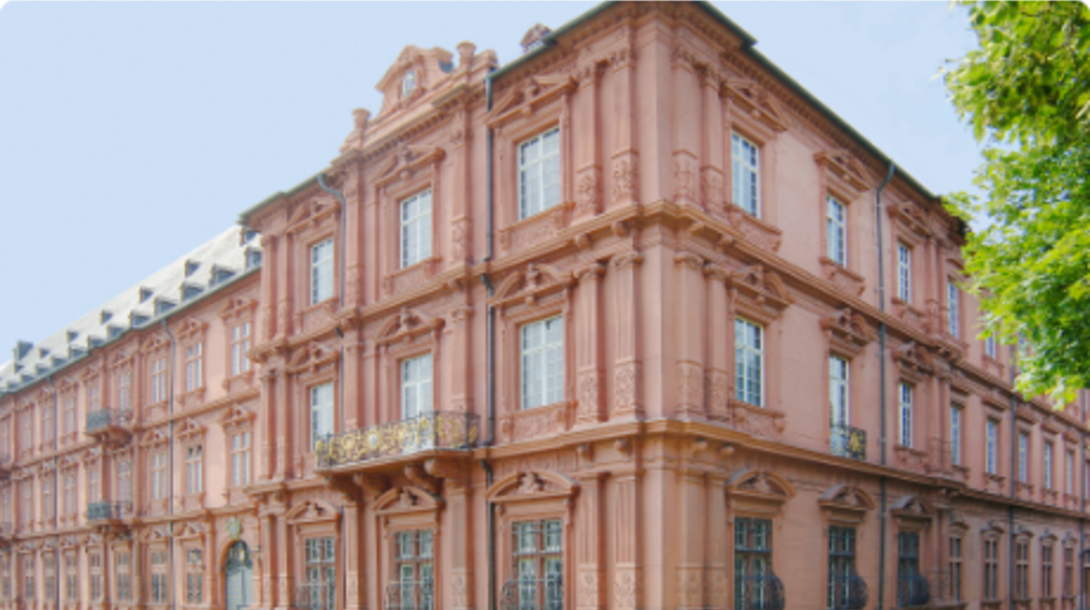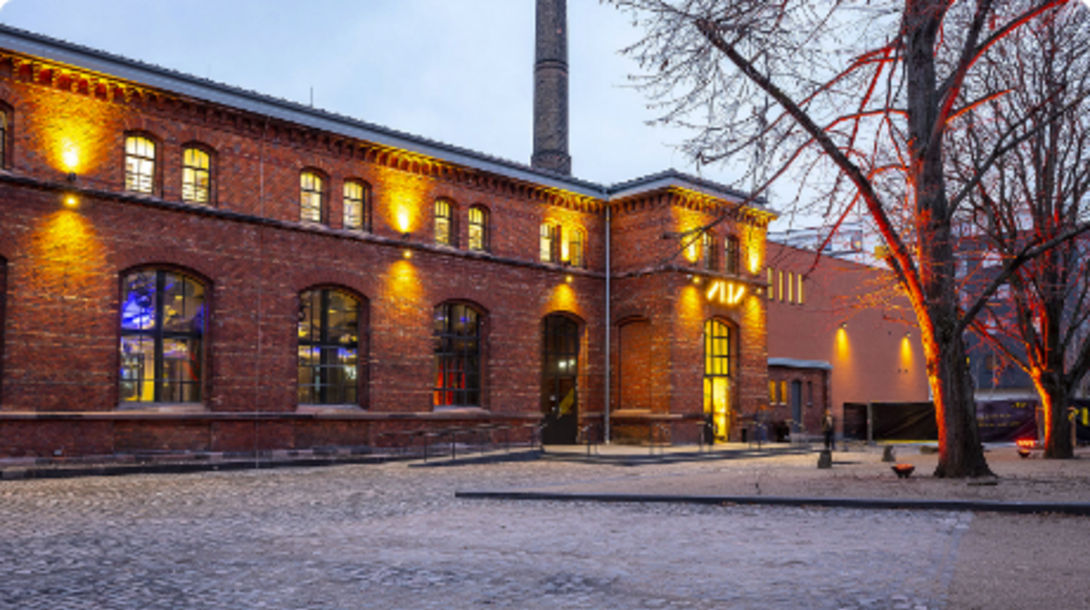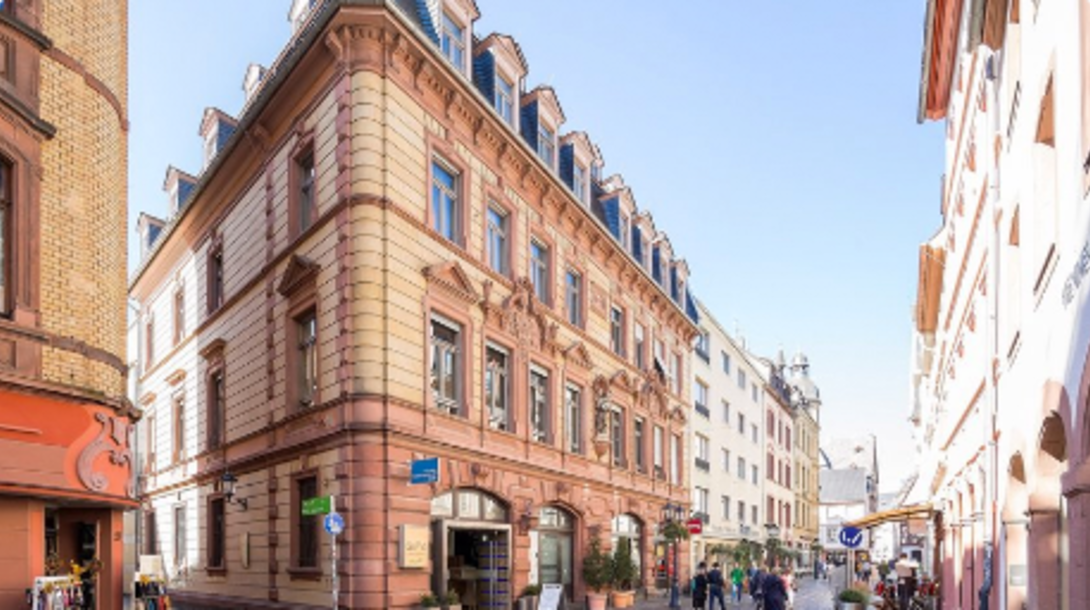Rheingoldhalle
The Rheingoldhalle is the ideal address for events of all kinds in Mainz! The team looks forward to welcoming you and your guests to the modern venue!
The Rheingoldhalle - in the middle of the city and directly on the banks of the Rhine - is a modern and flexible congress center. With the directly adjacent Hilton, there is a direct connection to the hotel, other hotels in all categories are within walking distance. The Rheingoldhalle has been shining in new splendor since January 2022. A total of 9,000 sqm of modern and flexible event space, more than 20 meeting rooms, some flooded with light and with a view of the Rhine. Bright and spacious foyers complement the new offer. On the upper floor are the newly renovated congress hall, the light-flooded Rhine foyer, the spacious reception and cloakroom area of the Gutenberg foyer and the Gutenberg hall with a wide range of functional and spatial options. With completion of the renovation, a new area of almost 1,800 sqm was gained in the former Mainz casino, which offers even more flexibility and capacity. A total of 2,600 sqm of event space and 9 meeting rooms are available on the ground floor. Variable room layouts and a combination with the existing rooms of the Rheingoldhalle and the Hilton Hotel Mainz are possible. The attractive and modern design complete the offer.
With its mobile production studio, the Rheingoldhalle is also the ideal venue for digital and hybrid congresses, conferences, exhibitions, product presentations, trade fairs and events.
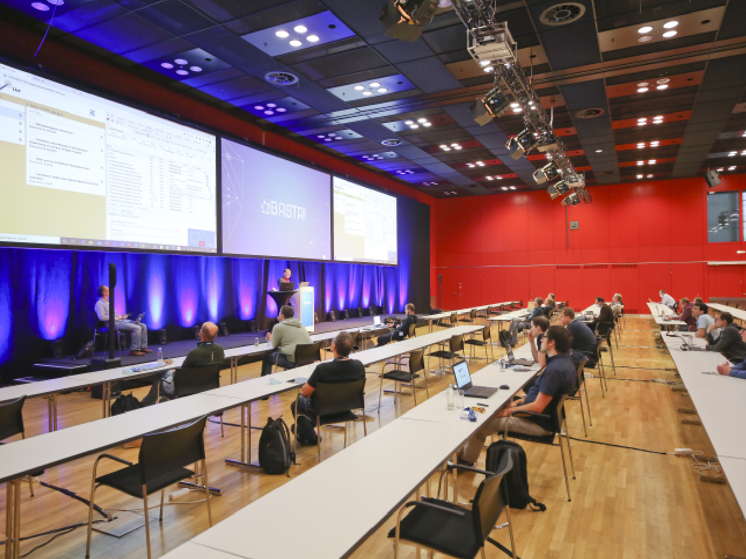
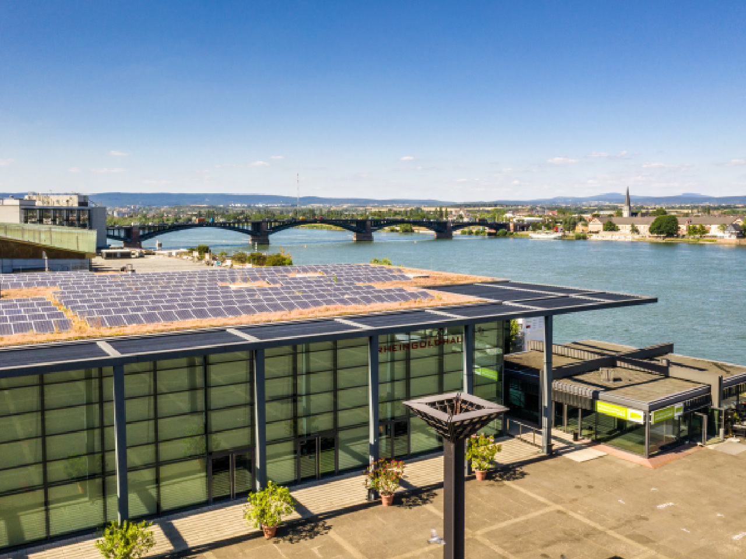
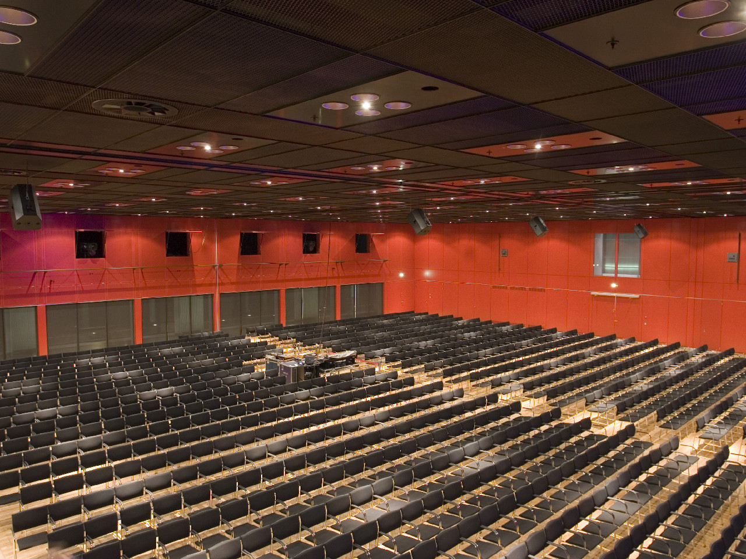
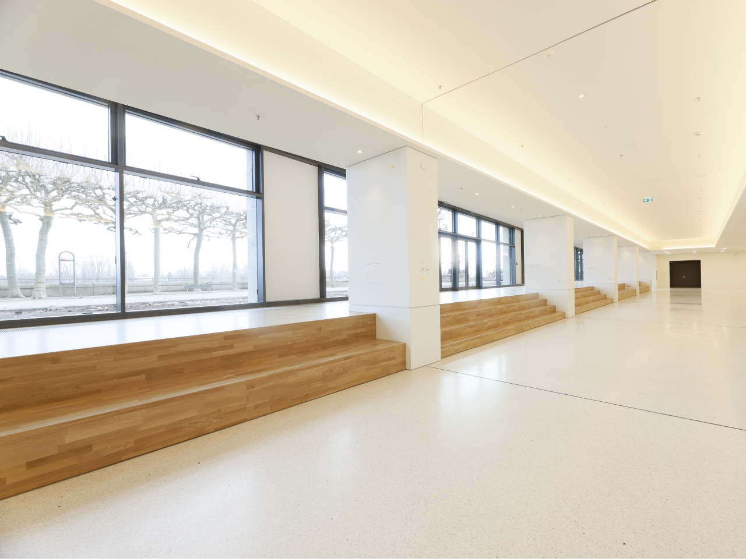
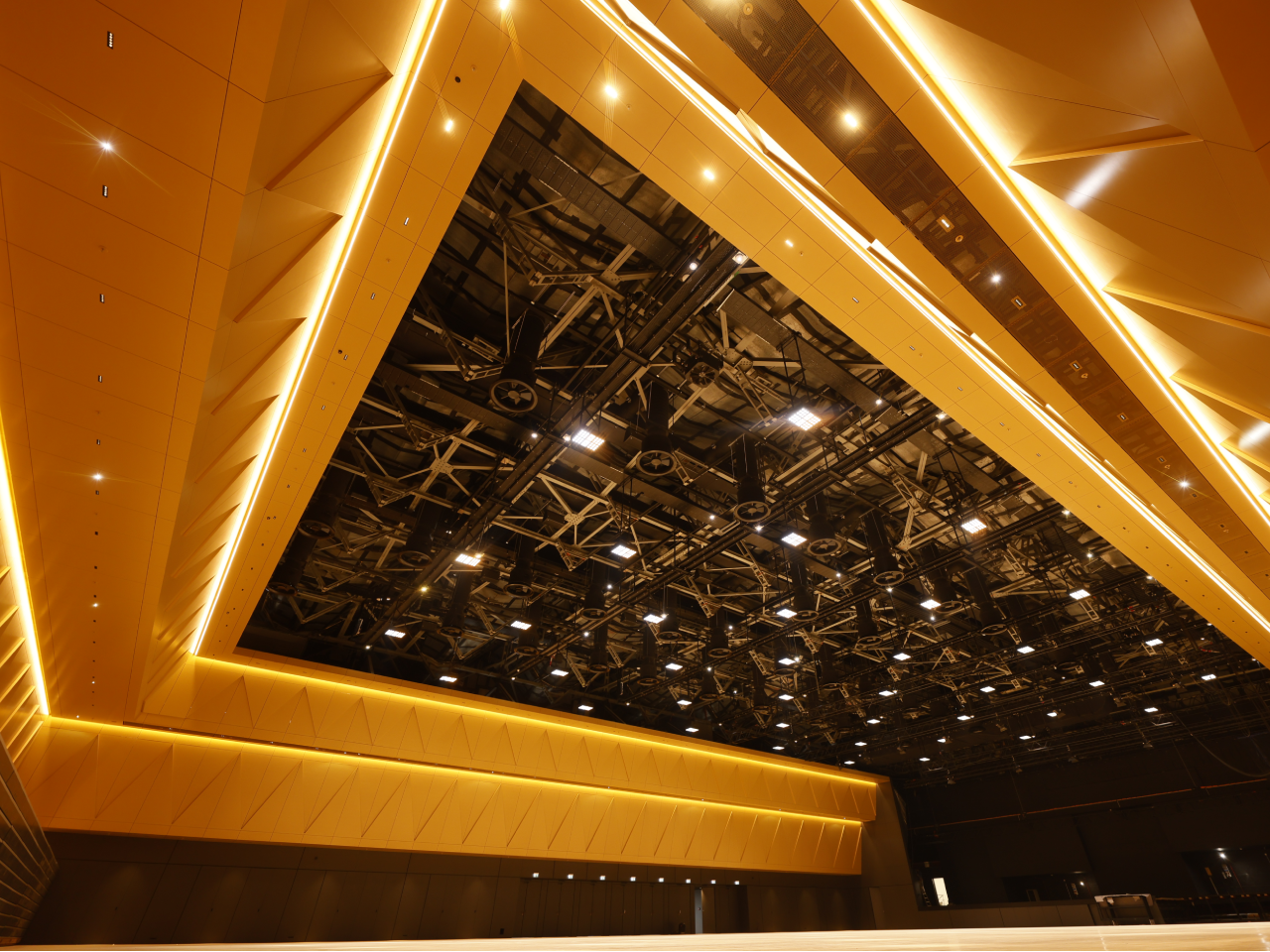
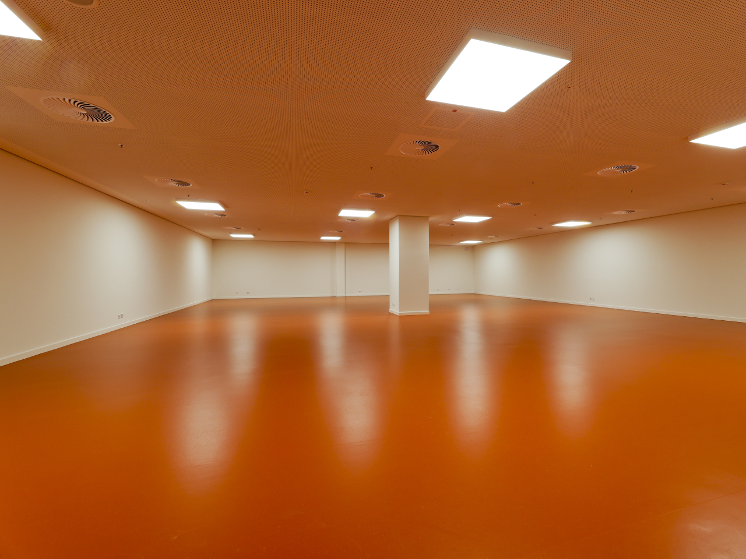
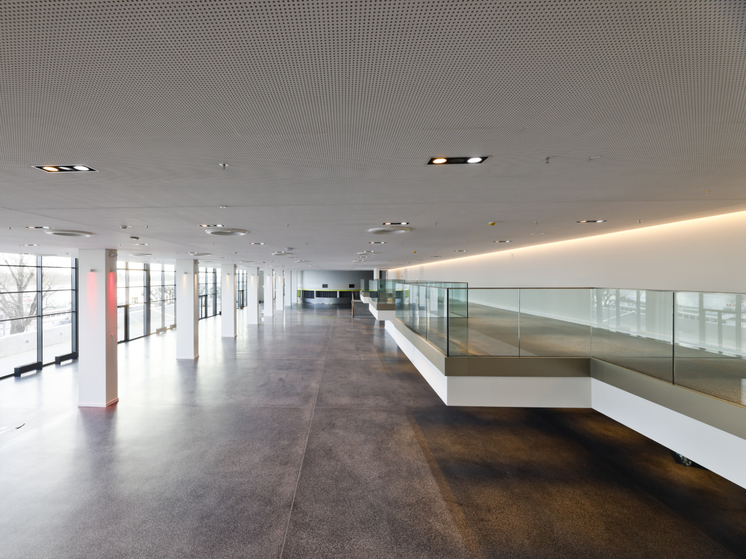
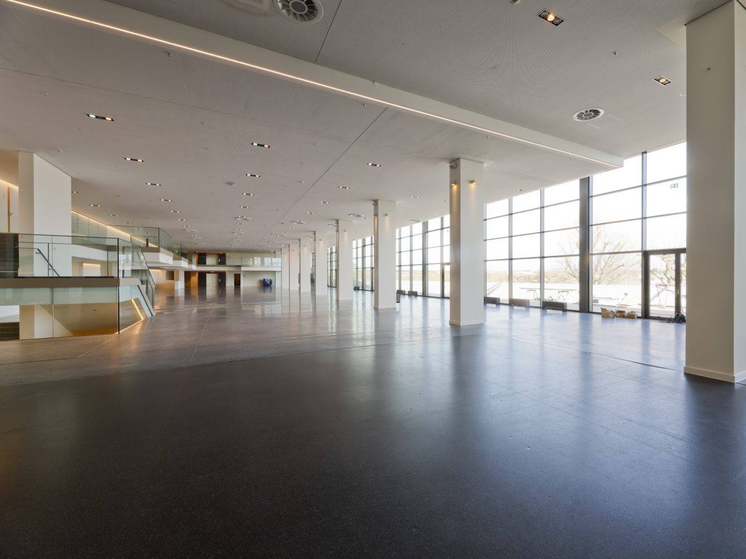
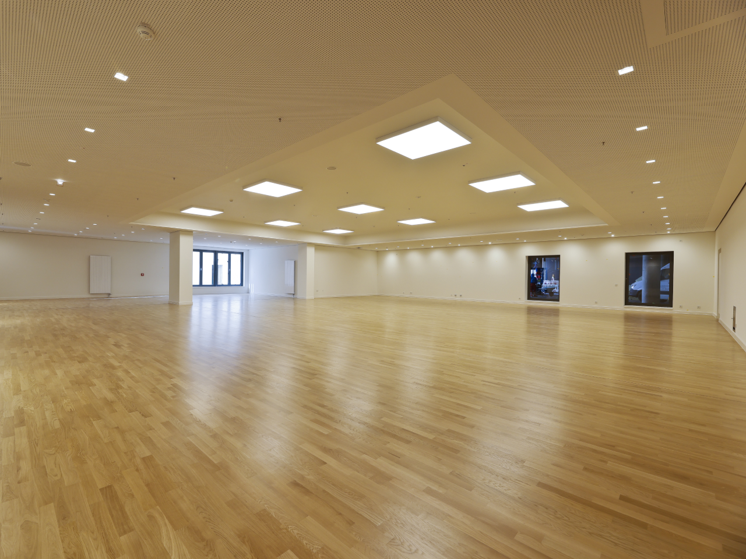
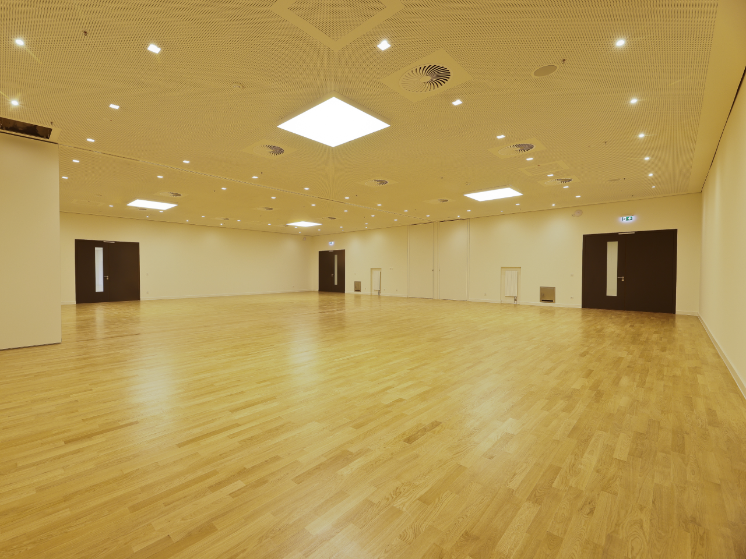
Room Table
Rheingoldhalle
| Room | Length (m) | Width (m) | Hight (m) | Area (sqm) | Rows | Parliamentary | Banquet |
|---|---|---|---|---|---|---|---|
| Kongresssaal | 47,80 | 36,30 | 10,50 | 1.750 | 2.200 | 850 | 1.200 |
| Gutenbergsaal | 30 | 36 | 6,35 | 1.090 | 1.260 | 648 | 800 |
| Room | Length (m) | Width (m) | Height (m) | Area (sqm) | Rows | Parliamentary | Banquet |
|---|---|---|---|---|---|---|---|
| Gutenbergfoyer | 8 | 1.826 | |||||
| Ostfoyer | 890 | 370 | |||||
| Nordfoyer | 470 | ||||||
| Westfoyer | 366 | 230 | 126 | 180 | |||
| Südfoyer | 100 | ||||||
| Rheinfoyer | 45 | 20 | 5,70 | 1.120 | 300 |
| Room | Length (m) | Width (m) | Height (m) | Area (sqm) | Rows | Parliamentary | Banquet | U-Shape | Block |
|---|---|---|---|---|---|---|---|---|---|
| Watfordsaal | 410 | ||||||||
| Zagrebsaal A & B | 245 | ||||||||
| Dijonsaal | 175 | ||||||||
| Meeting Raum I | 280 | ||||||||
| Meeting Raum II A & B | 270 | ||||||||
| Meeting Raum III A & B | 250 | ||||||||
| Foyer I | 720 | ||||||||
| Foyer II | 285 | ||||||||
| Foyer III | 500 |


