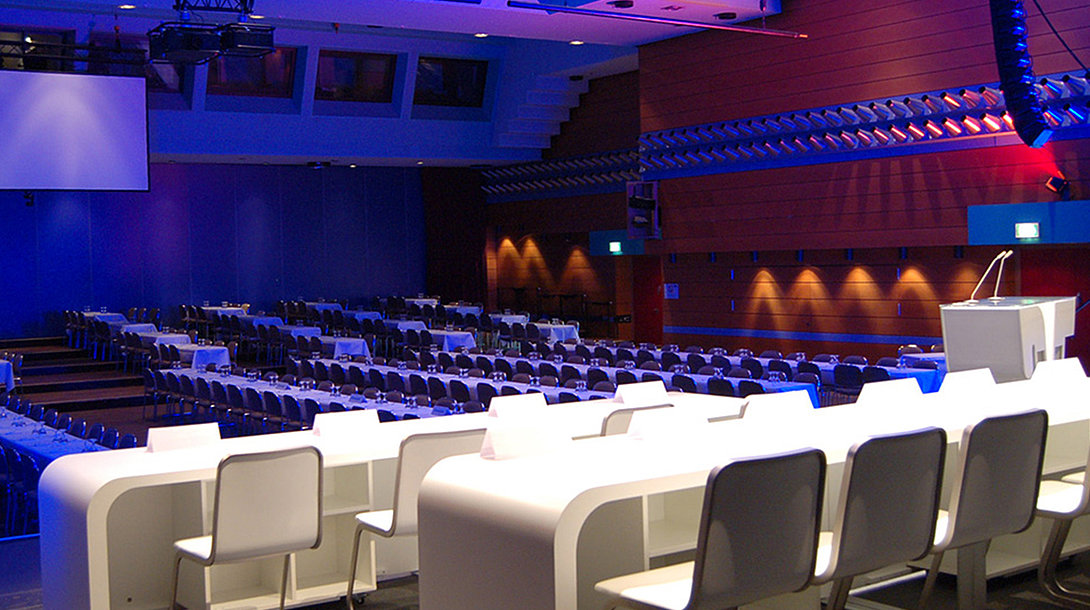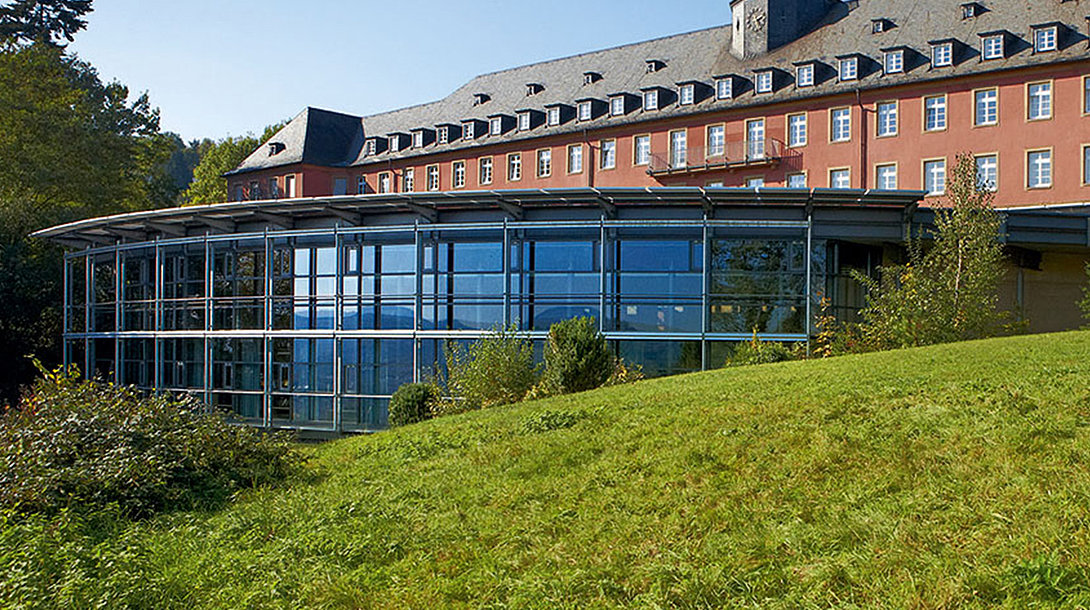ERA
Welcome to the ERA Conference Centre (ECC). Only a few steps away from the Kaiserthermen there is an architecturally impressive and modern building complex in contrast to the ancient world. A 4-star hotel with direct access to the ERA Conference Centre, an in-house underground car park and two buildings with 13 bright and variable rooms, with a maximum capacity of 700 participants at the same time and a total area of 1,900 sqm are combined under one roof. The largest hall can accommodate up to 340 participants. State-of-the-art room equipment including interpreters' booths are a matter of course in the ECC. Catering according to your culinary ideas is also offered. Thanks to the variety of possible uses, events with a representative framework, industrial exhibitions, product presentations or international conferences can be held in the ECC. For relaxation and catering there is a beautiful, sheltered inner courtyard and a sunny terrace as well as a spacious open-space area with a bistro, dome entrance and foyer area. An upscale ambience and changing art exhibitions help our guests feel comfortable. The organizers as well as the participants enjoy a comprehensive event service. The experienced ECC team is at your side and will be happy to advise you personally in advance.
Room Table
| Room | Length (m) | Width (m) | Height (m) | Area (sqm) | Rows | Parliamentary | Banquet | U-Shape | Block |
|---|---|---|---|---|---|---|---|---|---|
| Ausonius | 19,65 | 14 | 303 | 200 | 164 | 120 | 44 | ||
| Helena/Gratianus | 22 | 12 | 264 | 196 | 120 | 42 | |||
| Helena | 10,8 | 11 | 119 | 96 | 54 | 32 | |||
| Gratianus | 12,5 | 11 | 137 | 96 | 54 | 30 | |||
| Foyer | 175 | 50 | |||||||
| 104/105 | 7 | 5 | 35 | 36 | 224 | ||||
| 104 und 105 und 106 | 3 | 5 | 15 | 18 | 8 | 10 |
| Room | Length (m) | Width (m) | Height (m) | Area (sqm) | Rows | Parliamentary | Banquet | U-Shape | Block |
|---|---|---|---|---|---|---|---|---|---|
| K1 | 15,85 | 14,75 | 219 | 180 | 90 | 46 | 32 | ||
| K2 | 9,3 | 14,75 | 137 | 140 | 56 | 26 | 32 | ||
| K1 + K2 | 356 | 350 | 12 | ||||||
| Foyer | 9,46 | 17,18 | 162 | ||||||
| B1 | 4,55 | 4,7 | 21 | 24 | 12 | 9 | 10 | ||
| B2 und B3 | 7,35 | 4,8 | 35 | 28 | 12 | 14 | 18 | ||
| B4 | 4,5 | 3,6 | 16 | 10 | |||||
| Tagungsbüro | 4,5 | 2,3 | 10 |


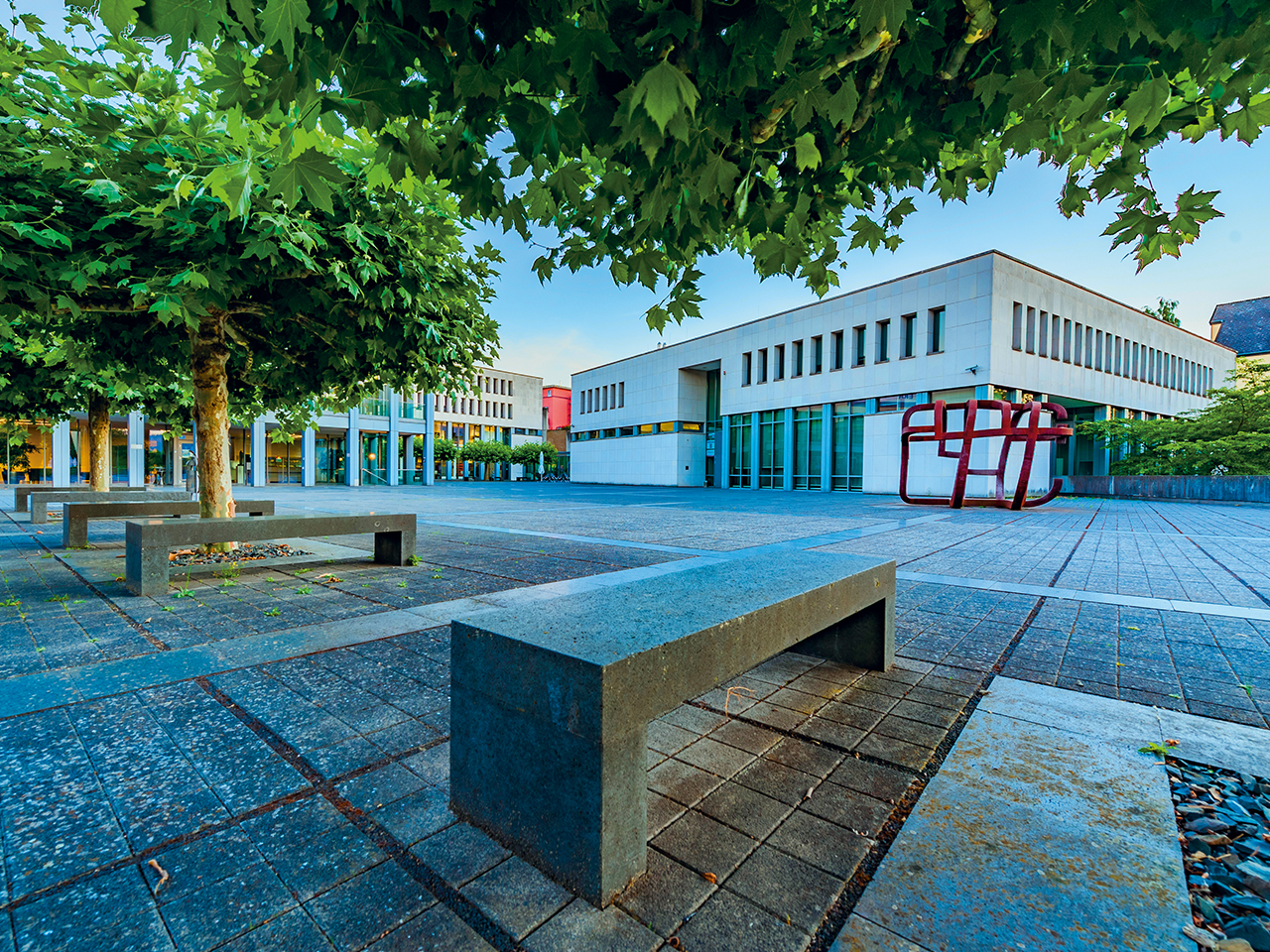
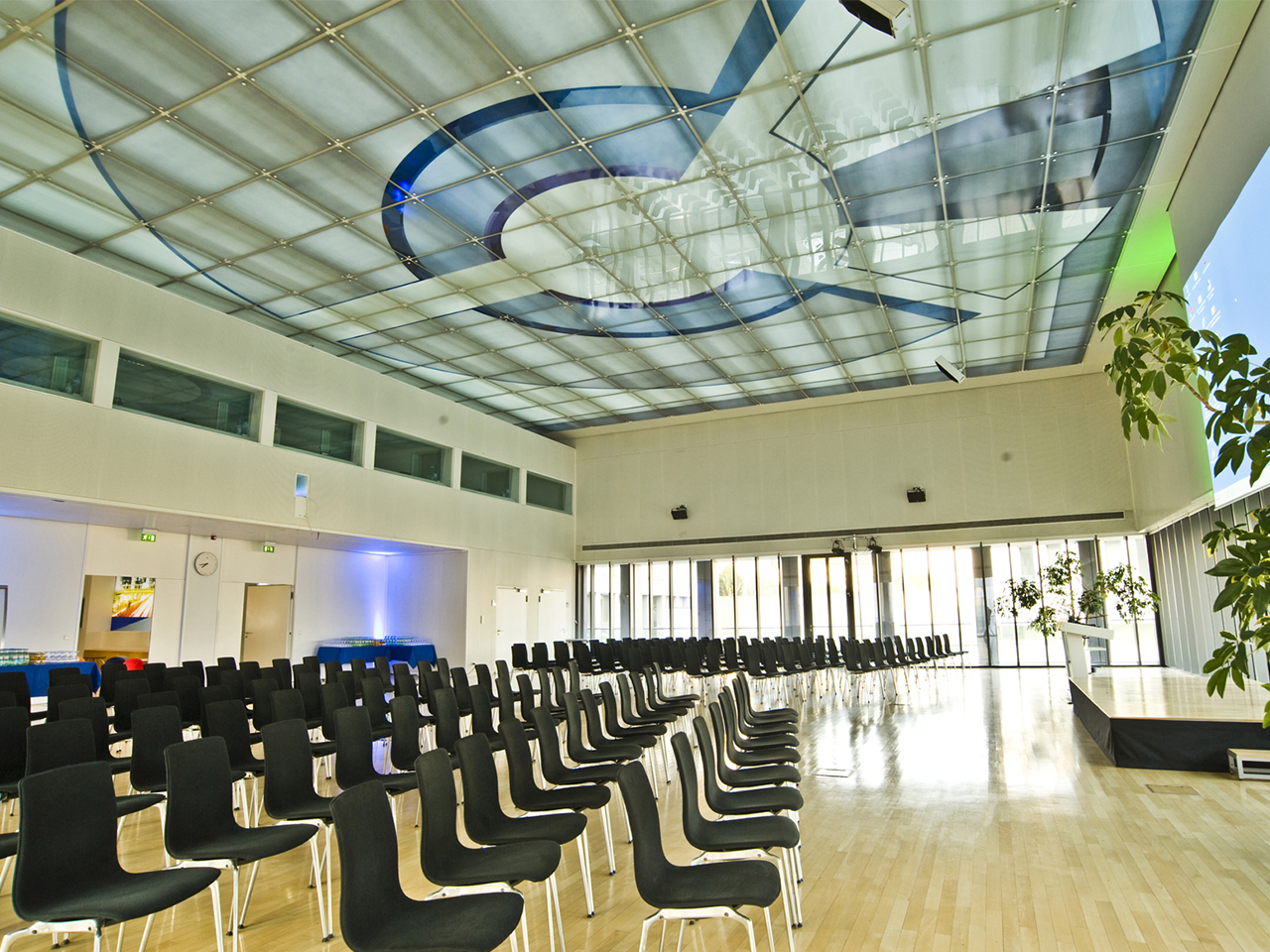
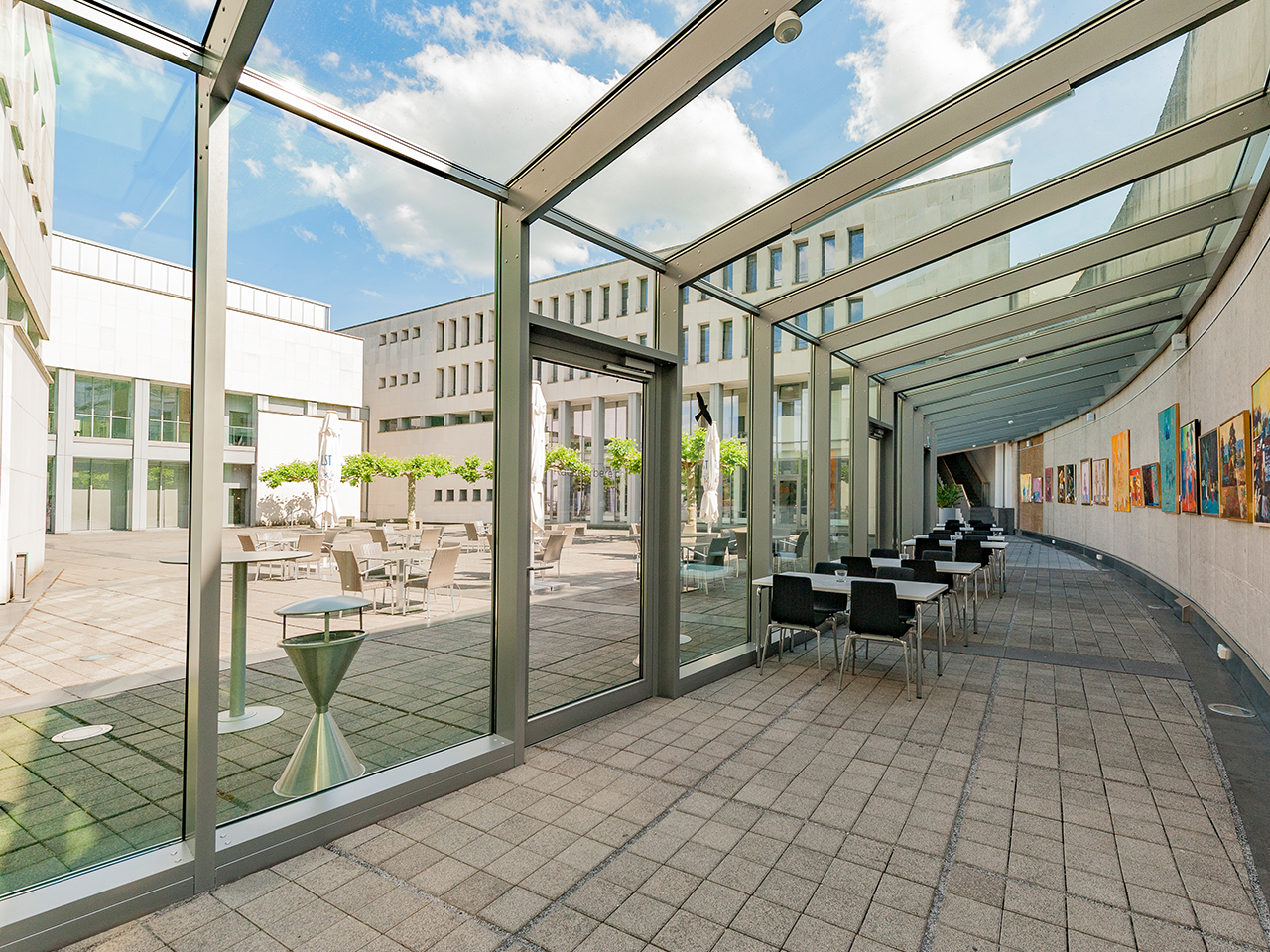
![[Translate to Englisch:] [Translate to Englisch:]](/fileadmin/_processed_/4/7/csm_SWT_Arena_Trier_cc8275bc3a.jpg)
